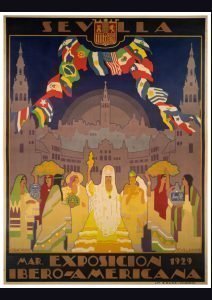Regionalist Seville
José Espiau is the architect of many renowned buildings such as the luxurious Alfonso XIII Hotel (1916-1926), a fine example of this elegant style.

The antecedents of the regionalist style can be found in works such as the Casa Guardiola by José Gómez Otero (1891), the Costurero de la Reina by Juan Talavera de la Vega (1893), and the Cordoba Station by José de Santos (1898). The work carried out by Simón Barris in his reform of the house in Plaza del Duque belonging to the Sánchez Dalp family (no longer standing), was a decisive influence. The project, which was started in 1908, combined the plateresque, baroque and Mudejar styles and served as a training ground for numerous craftsmen who later worked on other projects.
The style was given official status during the preparations for the Iberian-American Exposition and with the Sevillian Style Design Competition organised by the city’s town hall in 1912, which recommended the use of local historic features and the rejection of modernism. Aníbal González is undoubtedly the most important architect of the period. Apart from the Plaza de España, he also designed some of the most distinctive buildings for the Iberian-American Exposition. José Espiau is the author of many renowned buildings such as the luxurious Alfonso XIII Hotel (1916-1926), a fine example of his elegant style. The baroque style can be seen in Juan Talavera’s work such as the San Bernardo Bridge and the Telefónica building in the Plaza Nueva.
23 Latin American countries together with Spain, Portugal and the United States took part in the Iberian-American Exhibition, which was held from the 9th of May 1929 to the 21st of June of 1930. In 1911, Aníbal González won the architectural competition for the American Exhibition with a historicist design. In the Plaza de América and the Plaza de España, Aníbal González displayed both monumentality and craftsmanship at their best, a style which the city was later to assume as its own. The Pavilion of Seville by Vicente Traver, known as the Casino of the Exposition, and the Lope de Vega theatre were built between 1927 and 1929 in neo-baroque style, inspired by Levantine designs. The so-called casino has a circular layout covered with a copula and finished with dome lantern. Next to the María Luisa park stand some of the pavilions whose style represent the typical architectural features of the country they represent.

The Plaza de España was the most emblematic building of the Iberian-American Exhibition. It is Aníbal González’s masterpieces, now one of the most popular, representative and typical symbols of the city of Seville. It was built between 1914 and 1928 and is a free interpretation of Renaissance and Baroque styles, with references to other Spanish monuments, and executed in traditional Sevillian architectural materials: brick, wood and ceramics.

In the Plaza de América, Aníbal González combined a succession of beautiful ponds, fountains and gardens decorated in brick and embellished with iron, colourful tiles and water. Each of the pavilions which make up the Plaza recreate a particular historic period: in the background stands the Pabellon Real (Royal Pavilion) with gothic features, on its sides are the Archaeological Museum, with renaissance influences, and the Mudejar Pavilion. In the latter, completed in 1914, Aníbal González recreated the Mudejar style in an idealised manner. Constructed in brick, the colourful detailed drawings of its façade provide the building with an elegant monumentality which blends perfectly with the attractive elements of the Plaza. In 1972 this pavilion was converted into a museum which today displays an interesting ethnographic and anthropological collection from Andalusia. With the Archaeological Museum (1919), Aníbal González completed his personal journey through various historic styles in the Plaza de América. Since 1942, the huge neo-plateresque building has housed one of the best archaeological collections in Spain.



